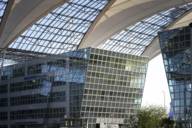
Star architects have left their mark not only in New York, Shanghai, Berlin and London, but in Munich, too. And they have done so in many different ways, as the following examples show.
Entering Munich via its northern gateway, the airport, an impressively ample, roofed square opens up to the visitor after just a few steps. At a height of 41 metres, a glass roof with inserted sail-shaped membrane surfaces made of coated glass fibre fabric protects the people below from excessive glaring sunlight and rain. The Munich Airport Center is a perfectly designed link between Terminals 1 and 2, and when you stroll or walk across this plaza – with a surface area of 19,000 square metres (15 Olympic-size swimming pools) it is the largest covered square in Europe – you get a strangely satisfying sensation of freedom, as if you were about to take off. As such, this structure, inaugurated in 1997, somewhat imitates what happens once a minute just a few yards away – passengers taking to the skies. This wing-like roof and its surroundings were designed by architect Helmut Jahn, who was born in Zirndorf (near Nuremberg) and died in 2021. The buildings he designed are to be found all over the world, but he is particularly famous for the Messeturm in Frankfurt, the Sony Center at Potsdamer Platz in Berlin and Suvarnabhumi Airport in Bangkok.
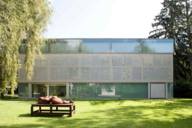
It’s impossible to miss the Munich buildings designed by the Basel-based architectural firm Herzog & de Meuron. The Allianz Arena (football stadium) lights up access to the city for those arriving by car – usually in the striking red of Bayern Munich. Once in the city, visitors then stroll through the Fünf Höfe (shopping mall), a complex of shops, restaurants, cafés designed by the Swiss firm in the 1990s that also includes a museum. And the city’s tallest towers (155 metres) could soon rise in the west at the former parcel post depot – these are also the product of the Herzog & de Meuron drawing board. Somewhat less well known is the first building created in Munich by the two star architects’ company: Sammlung Goetz. Located in Oberföhringer Strasse, this museum was inaugurated in 1993 and is set amidst a large park with many old birch trees. Birch is also to be found in the panelling on the middle level of this rectangular, two-storey building. Since the upper and lower parts of the museum are glazed with a barely visible support structure, it almost appears to float. It is a distinctive space for art not least because the interiors are designed to be very well lit with daylight, allowing paintings and sculptures to be shown to their natural advantage. Modern art in a modern ensemble – both well worth a visit.
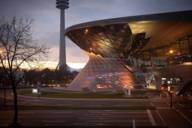
The Vienna-based architectural firm Coop Himmelb(l)au has been dismantling and re-assembling conventional structures since the 1960s. The result is buildings that appear to be about to burst as they wrest free of the grip of gravity or are in danger of toppling over – skyscrapers that buckle or turn in on themselves. The Austrian architects have designed buildings in this style all over the world that provide uniquely striking highlights within a cityscape, including the spaceship-like Musée de Confluences in Lyon or the headquarters of the European Central Bank in Frankfurt. Munich also has a work by Coop that is impossible to miss: BMW Welt near the Olympiapark (Olympic Park). Not far away in Schwabing district there’s another building you should be sure to take a look at: Coop Himmelb(l)au’s extension of the Akademie der Bildenden Künste (Academy of Fine Arts), dating back to 2005. This is another structure that appears to be on the move: elements break out of the facade and one glass facade seems to be glued to the building, giving the impression of the yearning for a new beginning or reaching out for something new. Inside, various ramps and walkways link the different departments housed in the building. Art needs dialogue, and Coop Himmelb(l)au’s building expresses this in a way that few others are able to.
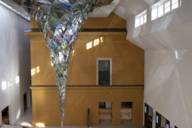
Foster + Partners, the office belonging to London star architect Sir Norman Foster, has realised impressive projects all over the world. These include the Apple headquarters in Cupertino, California, the cucumber-shaped Gherkin Tower in the City of London and – one for which Foster is particularly famous in Germany – the design of the glass dome of the Reichstag in Berlin, where daylight shines through into the parliament below. The element of sunlight spreading throughout the building is also taken up by the only Foster building in Munich: the extension to Lenbachhaus, which was created in 2013. At its central hub, the lobby, an installation by artist Ólafur Elíasson sets the atmosphere. This refracts the sun’s rays, which emerge through a small opening in the roof and are spread over the works in the room. Light and colour are also key elements of this extension – something that many of the artists’ exhibited in the museum liked to experiment with. The facade shines in matt gold which echoes a variation of ochre – the colour of the main building. This is why many Munich locals refer to the building as a little ‘jewellery box’ of art – which of course it is.
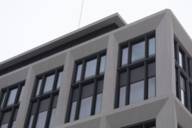
The office of English architect David Chipperfield is very busy right now: it has completed the extension of the Kunsthaus in Zurich, renovation work on Mies van der Rohe’s Neue Nationalgalerie has been concluded, and construction of a 25-storey building for Rolex is about to start in New York. Chipperfield is certainly one of the most sought-after architects of the present day. And a building designed by him and his team has just been completed in Munich, too: the "Karl" in Karlstrasse may not be as spectacular as a high-rise in New York, but it is still impressive in its sober clarity. Robust, monumental, matter-of-fact – as is characteristic of Chipperfield's style. This may sound like military architecture, but it isn’t: Chipperfield always leaves enough space for light and transparency. This is certainly the case with the "Karl", which has very large windows and a large garden in the courtyard. The garden was designed by the world-renowned landscape architect Enzo Enea. Apple is due to move in here soon, and the "Karl" will become the tech company’s Munich headquarters.